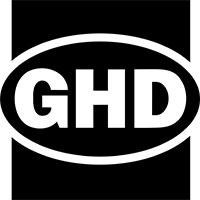
Senior Architectural Modeler
- Toronto, ON
- Permanent
- Temps-plein
- BIM / Model Development - Lead and set up, develop, and manage discipline models; lead model federation, clash detection, and issue resolution; maintain templates, work sets, naming conventions, coordinates, and view/sheet standards to ensure high-quality deliverables.
- Construction Documentation - Plan, produce, and coordinate full construction document packages (plans, sections, elevations, details, schedules, and specifications) from concept through IFC; drive consistency and buildability across disciplines.
- BIM Standards & Compliance - Ensure all models and documentation adhere to GHDs BIM Execution plan, Architectural documentation standards and client provided project requirements.
- Model Management & Clash Detection - Maintain file organization, model health and data integrity and use model checking tools such as Navisworks to identify and resolve design issues,
- Design & Options Support - Translate design intent into parametric models and coordinated details; prepare design options, presentation imagery, and annotated plans to facilitate decision-making.
- Quality Assurance / Quality Control - Establish and run QA/QC checks for models and sheets (view templates, object styles, families); perform model audits; identify and correct non-conformances with project and company standards.
- Stakeholder Coordination - Work directly with internal teams, clients, and subcontractors to ensure models are fully coordinated with structural, MEP, site-civil and other sub-consultant inputs.
- Process Improvement - Collaborate with our North American and Global BIM teams to contribute to the development of BIM workflows, templates and libraries to enhance architectural design and documentation efficiency.
- Mentorship - provide technical guidance, training and support to junior BIM modelers and architects
- Bachelor's degree in architecture or equivalent Degree.
- General Experience: Minimum 10-15 years of progressive experience in architectural modelling and detailing on complex, multi-disciplinary building projects.
- Advanced Revit Knowledge: Expert-level proficiency in Revit (family creation, advanced detailing, work-sharing, phasing, design options, custom templates, standards), with a proven ability to lead BIM delivery on large projects and perform/oversee clash detection.
- Construction Documents: Demonstrated track record producing coordinated construction document sets and specifications, maintaining cross-discipline consistency and quality.
- Software: Proficiency in AutoCAD and BIM coordination tools; familiarity with MicroStation and Navisworks considered an asset.
- Codes / Standards: Strong knowledge of building codes and standards; experience with the Ontario Building Code is preferred.
- Collaboration & Communication: Excellent verbal, written, and graphic presentation skills, with the ability to communicate design and technical concepts to clients and project teams.
- Portfolio: A portfolio is required to demonstrate relevant modelling and construction documentation work.