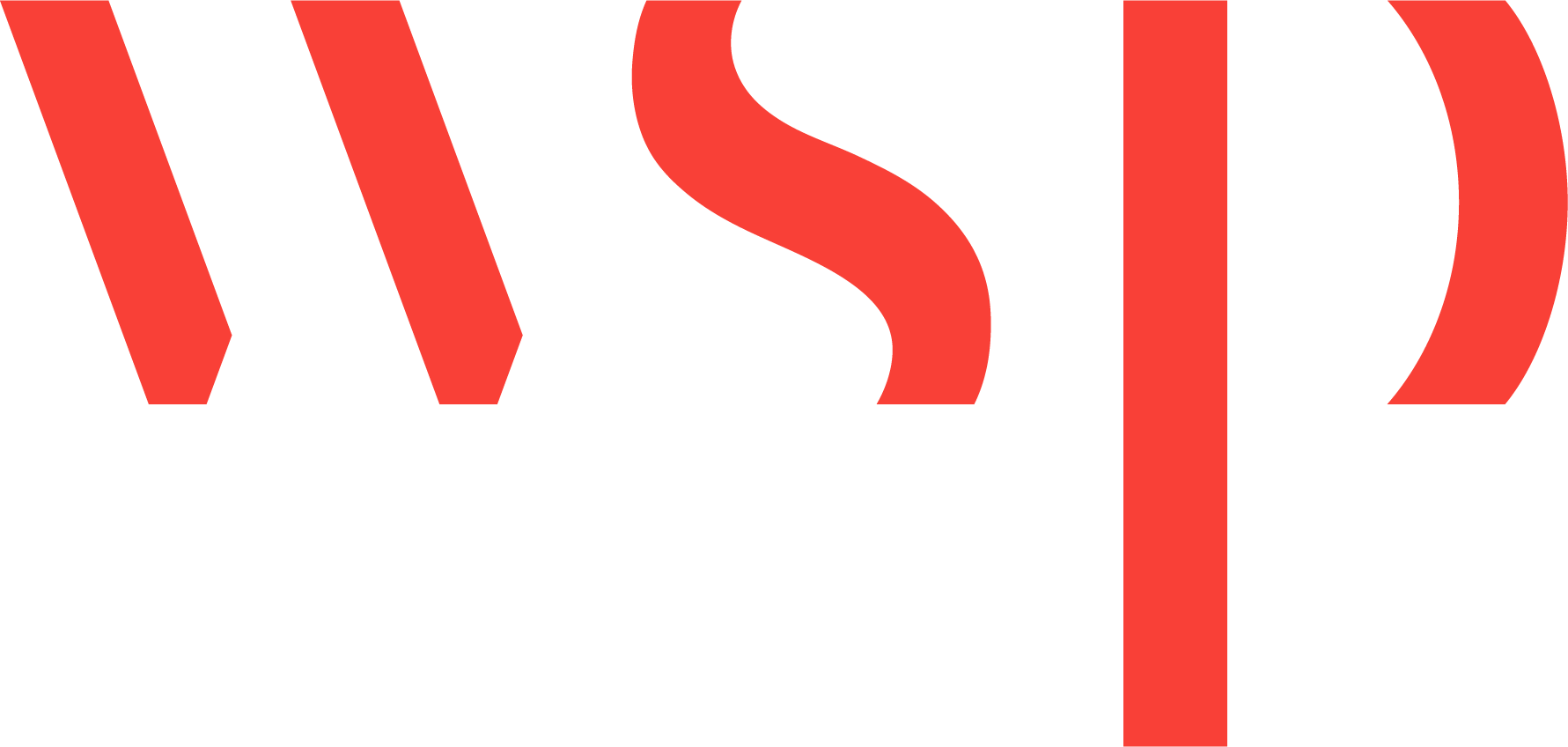
Senior CAD Geostructural Designer
- Mississauga, ON
- Permanent
- Temps-plein
- CAD Design and Modeling:
- Utilize advanced CAD 2/3D design software (e.g., AutoCAD Civil 3D, Revit, Infraworks) to create detailed 2D and 3D models of geotechnical and structural designs, including shoring support, retaining walls, foundations, slopes, and tunnels.
- Develop accurate and precise drawings, plans, sections, and elevations that adhere to industry standards and client specifications.
- Review and verify the accuracy of design drawings and specifications.
- Provide technical support, mentoring and guidance to junior/intermediate CAD technicians.
- Continuous knowledge sharing, training and mentoring to develop your skills and develop your career.
- Active participant in a global technical community of like-minded practitioners.
- Responsible for quality assurance and control with adherence to global company standards, processes and best practices to ensure the accuracy and completeness of all design deliverables.
- Project Support:
- Collaborate closely with geotechnical and structural engineers and project managers to understand project requirements and develop design solutions.
- Review and analyze design data, calculations, and field data to ensure accuracy and consistency.
- Provide technical support to project teams, including field personnel, contractors, and clients.
- Manage project tasks, delegate and review tasks completed by junior/intermediate CAD technicians.
- Participate in project meetings and provide input on design-related matters.
- Quality Assurance:
- Conduct thorough reviews of design documents to identify and resolve potential issues.
- Develop and implement standards and best practices.
- Stay up-to-date with industry standards, codes, and regulations to ensure compliance.
- A Technician or Technology Diploma or equivalent preferably in the disciplines of civil, geotechnical, geostructural or ground engineering.
- Minimum 5 years of demonstrated experience in geostructural drafting and design.
- Recognized design/drafting education and/or industry equivalent certification is an asset.
- Proficiency in 2D/3D CAD design software such as AutoCAD, Civil 3D, Revit, Infraworks and/or equivalent.
- Knowledge of other industry specific specialized software is an asset.
- Ability to visualize 2D drawing work in a 3D environment.
- Strong understanding of geostructural engineering principles and practices.
- Ability to understand, interpret and translate architectural, structural, surveying, civil and utilities drawing details contained within in 2D drawings and 3D Revit models and translate these into 2D geostructural drawings.
- Ability to read and interpret geotechnical engineering reports and borehole logs and translate these into 2D geostructural drawings.
- Ability to prepare 2D and 3D drawings utilizing AutoCAD Civil 3D, Revit and other structural design software.
- Ability to understand and adapt standardized drawing details to customized project design requirements.
- Excellent attention to detail and accuracy in design work.
- Ability to work independently and as part of a team.
- Strong communication and interpersonal skills.
- Ability to manage multiple projects and meet deadlines.
- Professional certification (e.g., EIT, PE) is an asset.
- We value our people and our reputation
- We are locally dedicated with international scale
- We are future focused and challenge the status quo
- We foster collaboration in everything we do
- We have an empowering culture and hold ourselves accountable