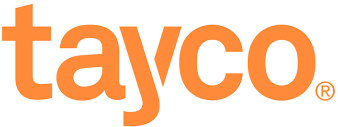
Commercial Space Designer
Tayco
- Etobicoke, ON
- 55.000-60.000 $ par an
- Permanent
- Temps-plein
- Demonstrate a solid understanding of Tayco's offerings and finished in order to competently facilitate the order process.
- Maximize sales and Customer satisfaction through quotation process. Generates approximately 90 quotes per month and/or manages ½ a territory.
- Contact the Customer to gather project information, specification, and requirements in order to recommend specific products or solutions.
- Prioritize quotation requests by dealer tiers established by the sales team, requested date by customer, as well as first in first out basis.
- Plan 2D and 3D drawings, coloured renderings and prepare parts list based on the information provided / gathered.
- Filter Special requests through Engineering Decision Tree. Consult Engineering department for any custom requests and prepare engineering items if necessary.
- Review and check drawings and parts list for accuracy.
- Obtain material up-charge information from purchasing or engineering, as necessary.
- Present the customer with final drawings, pricing and any other additional information related to the specific project.
- Proactively recommend items needed by customers to increase customer satisfaction and improve transaction profitability.
- Increase sales and average order size by means of cross-selling, up-selling, add-on sales and offering promotional sale items.
- Educate customers about terminology, features and benefits of products in order to improve product related sales and customer satisfaction.
- Coordinate with Customer Service and Order Analysts for the smooth transition from quote to order.
- Works as a team player to covers orders and territories for Team Members when they are away.
- Other duties as assigned.
- Degree, Diploma, or Certificate from a post-secondary institution; or two years experience in any of the following: Interior Design, Industrial Design, Engineering, or any related field.
- Previous Project Management experience is considered an asset.
- Ability to read, interpret, and re-create documents such as Architectural Drawings/Floor Plans and written specifications.
- Must have knowledge of computers and related programs such as CET, Auto CAD, CAD KEY, 20-20, Giza, Rendering software or other related programs. Must also have a working knowledge of Microsoft Word, Excel/Lotus, Giza and have experience using E-mail.
- Have the capacity to learn new computer programs, be able to adapt to a changing environment, and handle multiple tasks.
- Must have a clear, polite and friendly speaking manner, excellent phone skills, and possess good listening, spelling and grammar skills in order to communicate effectively and efficiently.
- Must possess good organizational skills, have a good attention span, pay attention to detail, and be able to prioritize workload.
- Ability to work as a team and communicate with co-workers. Must have leadership skills and empathy.
- Ability to add, subtract, multiply, and divide in all units of measure, using whole numbers, common fractions, and decimals.
- Must understand basic geometry and basic algebra.
- Ability to apply common sense understanding and rationalization to carry out instructions furnished in written, oral, or diagram form.
- Must have the ability to troubleshoot and negotiate to deal with problems in complex and crisis situations.
- Must have knowledge of the industry, product, space planning, and the entire order process to make educated decisions that encompass discretion and tactfulness.
- Extended Health Care Plan (Health, Vision, Dental, Disability)
- Active Social Committee with wonderful company culture
- Opportunities for growth and development
- Great team to work with!
- Flexible, hybrid schedule offering work from home and in-office options